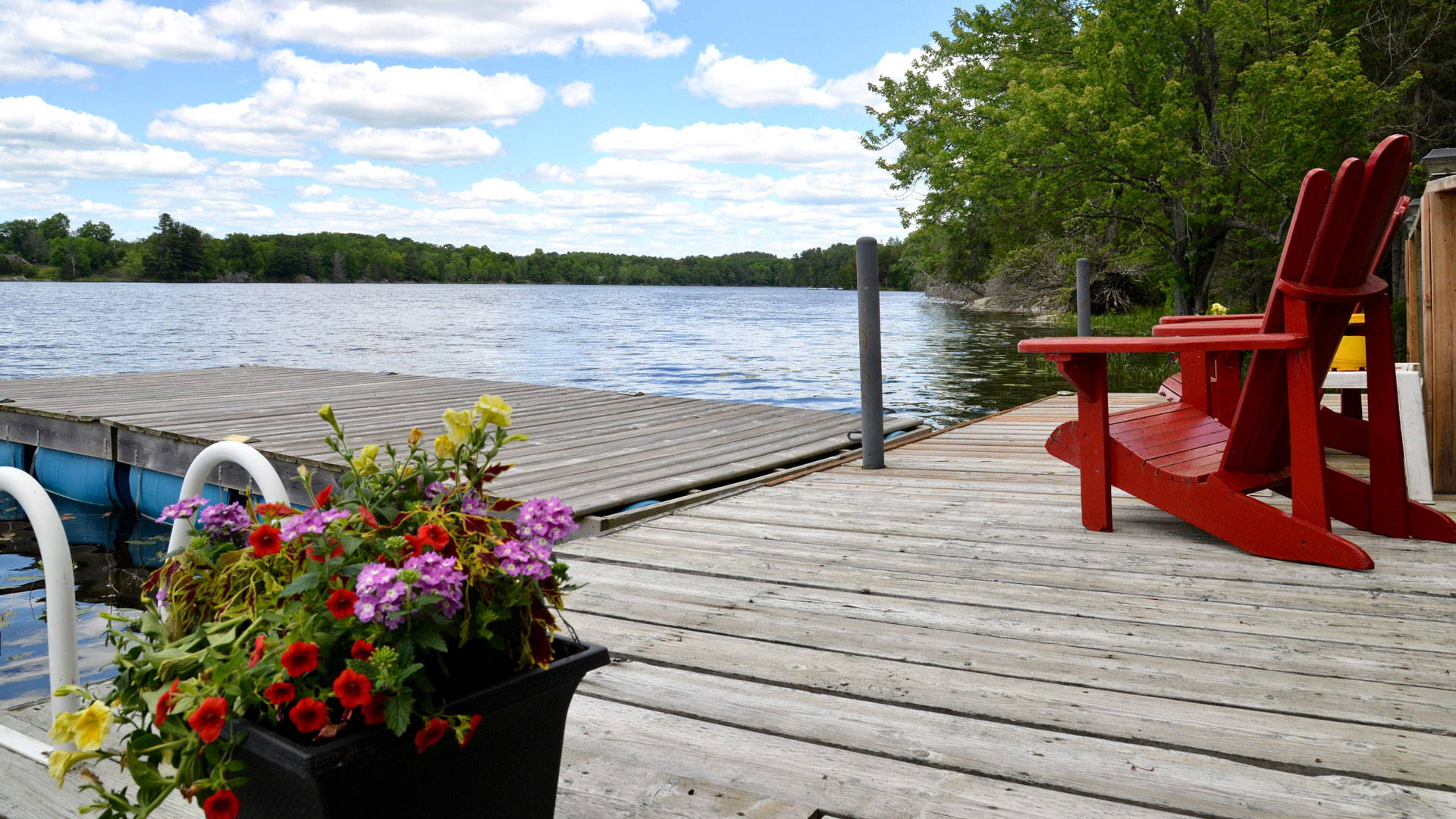Property Summary
| Category | Details |
|---|---|
| Property Type | Single Family |
| Building Type | House |
| Storeys | 1 |
| Square Footage | 1600 sqft |
| Subdivision Name | Leeds and the Thousand Islands |
| Title | Freehold |
| Land Size | 7.11 ac|5 - 9.99 acres |
| Built in | 1973 |
| Annual Property Taxes | $5,113.90 |
| Parking Type | Attached Garage |
| Time on REALTOR.ca | 65 days |
Building Features
| Feature | Details |
|---|---|
| Bedrooms Above Grade | 3 |
| Bathrooms Total | 2 |
| Interior Features Appliances Included | Dishwasher, Dryer, Microwave, Refrigerator, Stove, Washer, Hood Fan, Window Coverings, Garage door opener, Hot Tub |
| Fixtures Included | Ceiling fans |
| Basement Type | Crawl space (Unfinished) |
| Building Features | Southern exposure, Paved driveway, Country residential, Automatic Garage Door Opener |
| Style | Detached |
| Architecture Style | Bungalow |
| Construction Material | Wood frame |
| Fire Protection | Smoke Detectors |
| Structures | Workshop |
| Heating & Cooling Cooling | Central air conditioning |
| Fireplace | 1 |
| Fireplace Fuel | Wood (Other - See remarks) |
| Heating Type | Forced air, (Propane) |
| Utility Type | Electricity (Available), Telephone (Available) |
| Utility Communications | High Speed Internet |
| Utility Sewer | Septic System |
| Water | Drilled Well |
| Exterior Finish | Wood |
| Community Features | Quiet Area, School Bus |
| Amenities Nearby | Golf Nearby, Park |
| Parking Type | Attached Garage |
| Total Parking Spaces | 7 |
Room Measurements
| Level | Room | Dimensions |
|---|---|---|
| Main level | 4pc Bathroom | 14'5'' x 7'2'' |
| Main level | Primary Bedroom | 14'5'' x 16'2'' |
| Main level | Bedroom | 13'2'' x 10'5'' |
| Main level | Bedroom | 11'9'' x 14'8'' |
| Main level | 3pc Bathroom | 7'3'' x 6'8'' |
| Main level | Foyer | 11'2'' x 7'4'' |
| Main level | Living room | 28'9'' x 14'7'' |
| Main level | Dining room | 12'3'' x 9'4'' |
| Main level | Kitchen | 21'8'' x 8'2'' |
Lot Features
| Feature | Details |
|---|---|
| Frontage | 898 ft |
| Landscape Features | Landscaped |
| View | Lake view |
Access & Waterfront Features
| Feature | Details |
|---|---|
| Access | Road access |
| Zoning Description | RU |
| Waterfront | Waterfront |
| Waterfront Name | Killenbeck Lake |
| Surface Water | Lake |


