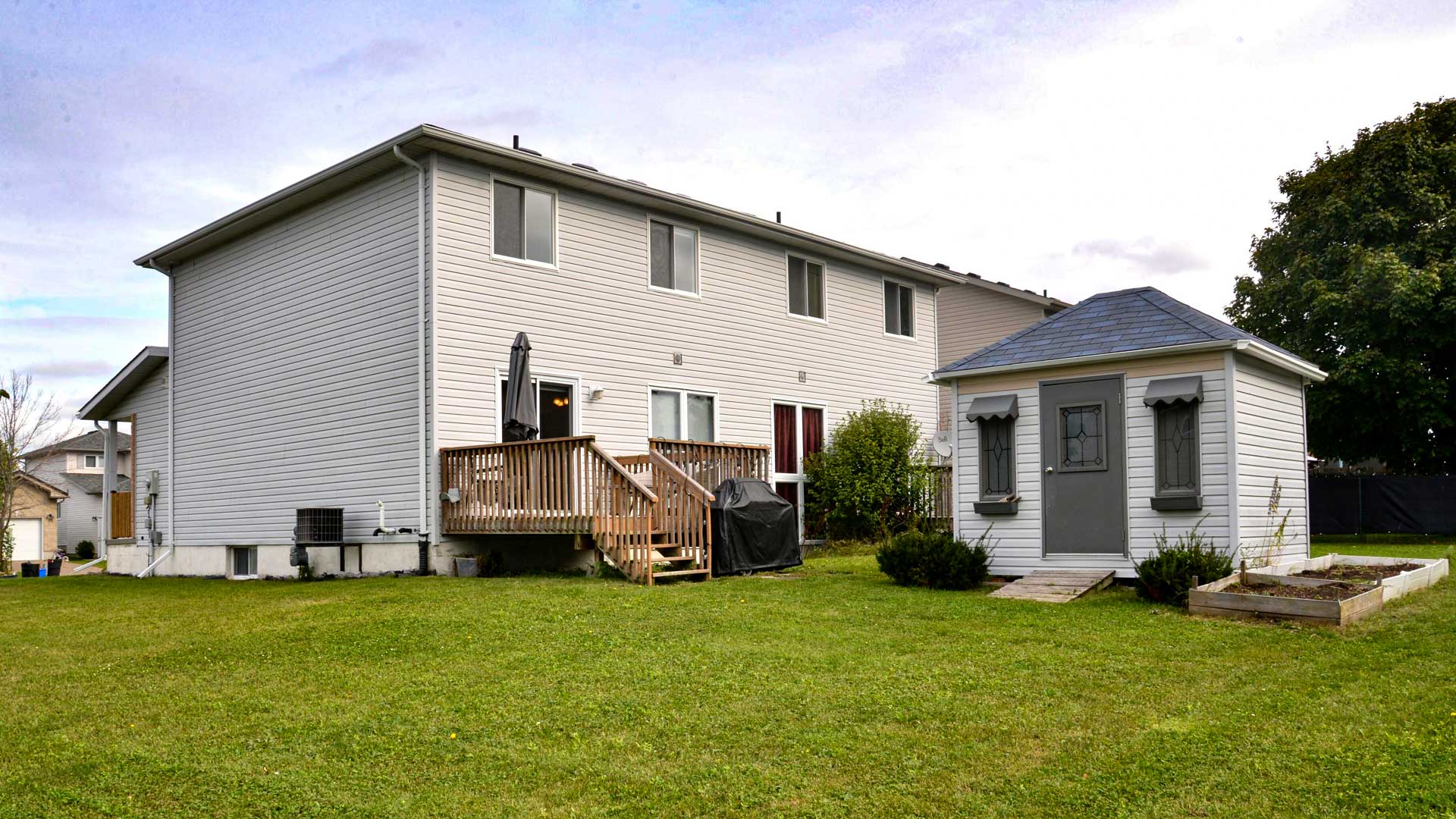Property Summary
| Category | Details |
|---|---|
| Property Type | Single Family |
| Building Type | House |
| Storeys | 2 |
| Square Footage | 1750 sqft |
| Subdivision Name | 54 - Amherstview |
| Title | Freehold |
| Land Size | under 1/2 acre |
| Built in | 2004 |
| Annual Property Taxes | $3,691.03 |
| Parking Type | Attached Garage |
| Total Parking Spaces | 3 |
Building Features
| Feature | Details |
|---|---|
| Bedrooms Above Grade | 3 |
| Bedrooms Below Grade | 1 |
| Bathrooms Total | 2 |
| Bathrooms Partial | 1 |
| Interior Features Appliances Included | Dishwasher, Dryer, Refrigerator, Stove, Washer, Hood Fan |
| Basement Type | Full (Finished) |
| Building Features | Southern exposure, Paved driveway |
| Foundation Type | Block |
| Style | Semi-detached |
| Heating Type | Forced air, (Natural gas) |
| Cooling | Central air conditioning |
| Exterior Finish | Brick, Vinyl siding |
Room Measurements
| Level | Room | Dimensions |
|---|---|---|
| Main level | 2pc Bathroom | Measurements not available |
| Main level | Living room/Dining room | 20'1'' x 13'0'' |
| Main level | Eat in kitchen | 13'10'' x 10'11'' |
| Second level | 4pc Bathroom | Measurements not available |
| Second level | Bedroom | 13'0'' x 8'0'' |
| Second level | Bedroom | 10'3'' x 7'7'' |
| Second level | Primary Bedroom | 13'0'' x 11'4'' |
| Basement | Laundry room | Measurements not available |
| Basement | Recreation room | 19'4'' x 9'8'' |
| Basement | Bedroom | 11'10'' x 8'6'' |
Lot Features
| Feature | Details |
|---|---|
| Frontage | 50 ft |
| Land Depth | 121 ft |
| Landscape Features | Landscaped |
| Access | Road access |
| Zoning Description | R1 |


